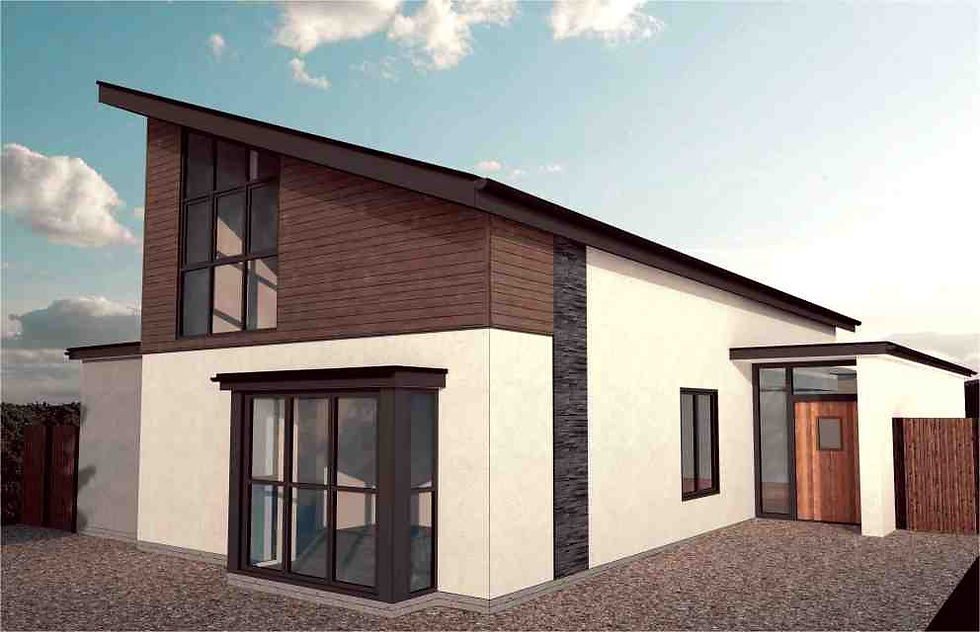top of page


Visualisation

Shadow Diagram 3D

Plan shadow diagram

Visualisation
1/4
VISUALISATION & SHADOW DIAGRAMS
Concept 20 can produce a full 3D coloured & rendered model of the proposals.
This is useful to gain a better understanding of the scale and form of the building plus be useful as a supporting document for a planning application.
We can also produce accurate full 3D shadow diagrams, these can sometimes be required when applying for planning where it is suspected that the proposals may have an impact on the adjacent buildings with regards to loss of light.
bottom of page
